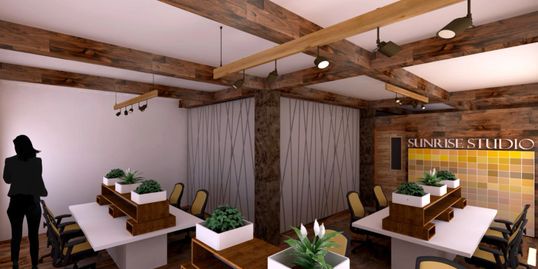Welcome to the Portfolio of Madison Wall
Student Projects

Divine Mercy Prayer Room
IDEC Competition 2017
Design Statement:
The Divine Mercy Prayer Room utilizes natural light in order to provide a place of spiritual comfort for those grieving the loss of a loved one. The room is designed to redefine the role of light in Gothic Architecture. Vaulted ceilings are used to compliment the style and contain glass on the sides that strategically allow sunlight to shine into the interior. The Stations of the Cross courtyard provides a peaceful transition into nature from the elaborate, interior architecture of the prayer room.
Design Proposal:
The Divine Mercy Prayer Room is designed to be an addition to the Saint John the Baptist Cathedral in Savannah, Georgia. This Cathedral relies heavily on recessed lighting. In a space that already has such a high capacity of dense architecture, the artificial lighting can leave the occupants wanting a breath of fresh air. The design of the prayer room focuses on how natural light can uplift grieving occupants. The prayer room is named after the Divine Mercy Chaplet. This Chaplet is used in Roman Catholicism to pray for departing souls. Although the room is designed for Christian patrons, all are welcome.

Hilton Head Restoration and Design
Shared Spaces Project
Design Statement:
In partnership with the interior design department of the University of South Carolina, Beaufort, H2R Design works to prepare the community for hurricanes and provide hurricane disaster relief. We believe that everyone should have a safe place for hurricane evacuation and have a home to come back to. The H2R Design facilities look to the earth for inspiration in design. Just as the earth replenishes itself with its own materials, we make use of local materials for home restoration. By using local materials, H2R Design promotes sustainability by investing in the economic, environmental, and social aspects of Hilton Head Island.

Morgantown History Museum
Design Solutions for the new Morgantown History Museum location
Design Statement:
The renovations proposed for the museum focused on improving the traffic flow throughout the space, providing visitor engagement, and introducing storage solutions. The layout of the museum encourages visitors to move through the space without overlapping traffic flow. This enables optimal time and organized viewing for each area. Placed in each exhibit area are Kid Interactive Stations to encourage visitor engagement. Here, one can find a green button accompanied by a theme based interactive activity. Due to the excessive amount of historical items, a larger storage area was introduced than previously obtained. In addition, the designer suggested that the museum owners sell their excessive storage pieces in order to purchase the interactive kid stations. Classical and traditional design elements are implemented throughout the space. These elements are best suited for the representation of a history museum.

Simply Sophisticated
Loft Design
Design Statement:
This loft space takes on a modern approach to provide function and sophistication to everyday life. Neutral colors and some variations of gray and blue are applied for a simple, yet chic interior. The first floor features a kitchen that has a view into the dining and living room to provide a sense of unity throughout the space. The second floor features an office that overlooks the living room. The bathroom and bedroom are separate entities to provide privacy for the client.